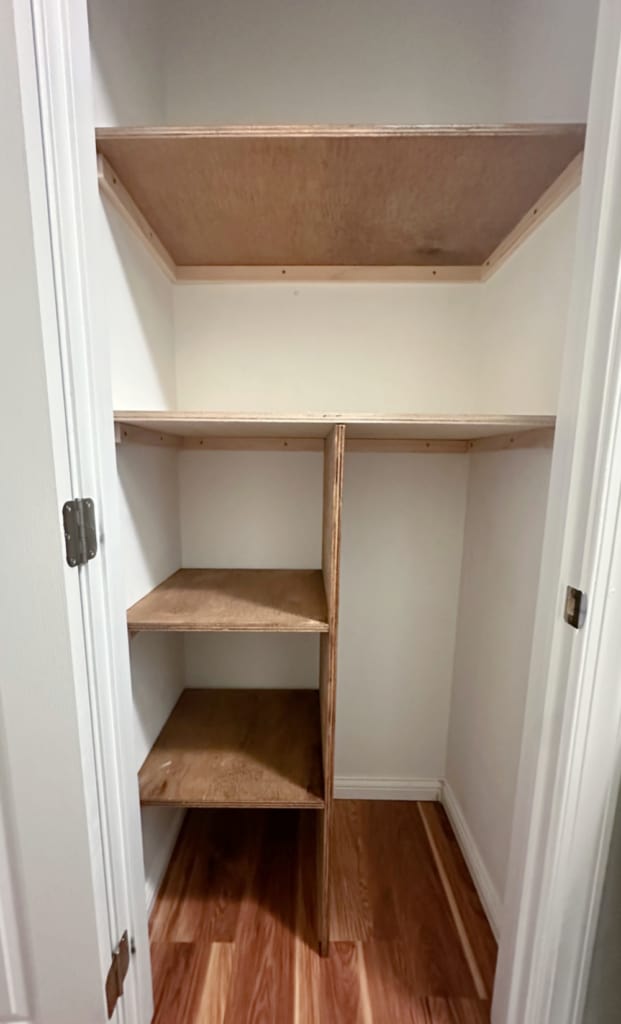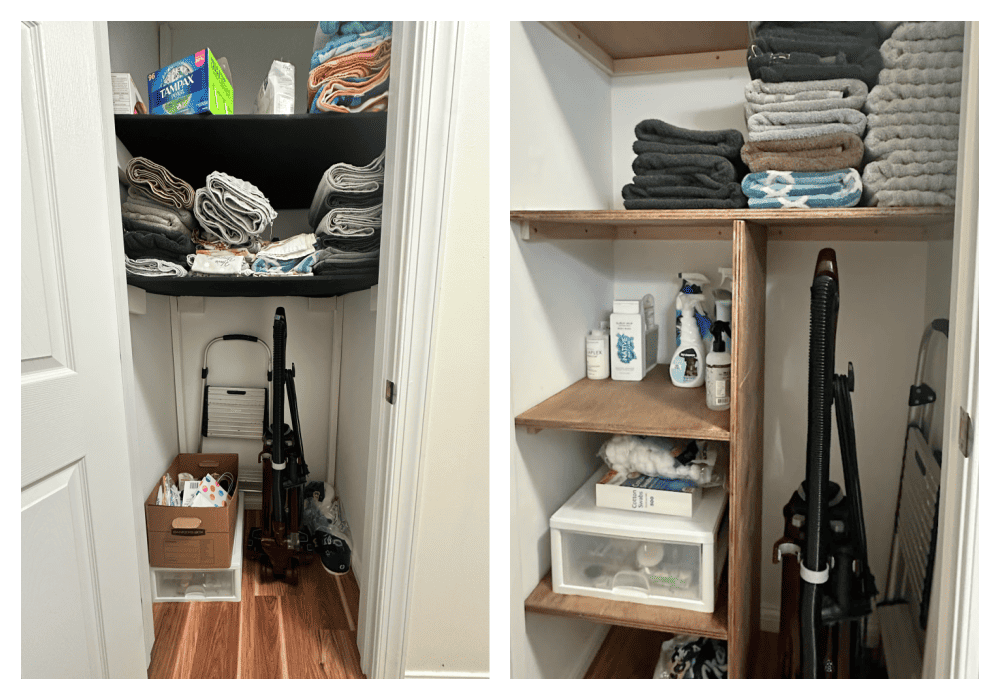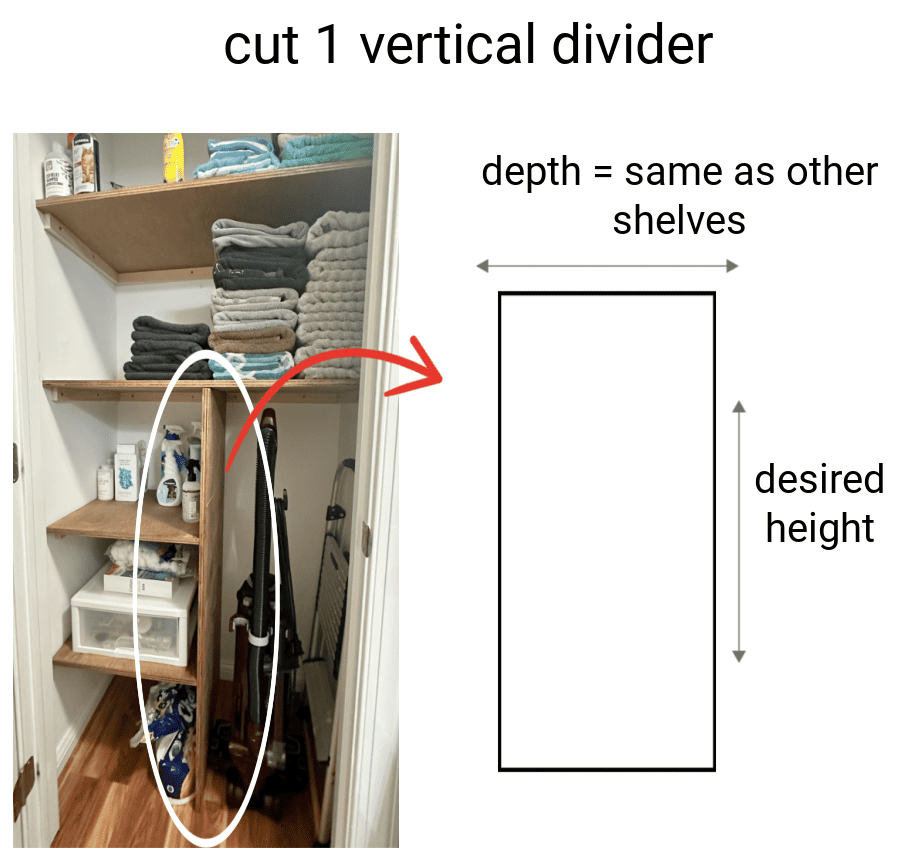If you’re like me, you don’t shy away from DIY challenges, unless, of course, it involves power tools and lumber. Fortunately, my daughter-in-law Mel isn’t easily intimidated. She recently asked me to help her update and customize a utility closet, and I’m so glad I did. She had a clear vision for her project; she wasn’t about to be deterred by the complexity of the task; and she has inspired me to tackle more woodworking projects!
Mel’s hope was to customize this small hall closet to better accomodate bathroom toiletries and cleaning supplies. Get rid of the flimsy existing shelving, add new cubbies and shelves, and leave a space for her vacuum cleaner. Oh, and if possible, make it cute.
(Affiliate links included for your convenience. As an Amazon associate, I earn from qualifying purchases. See disclosure here.)
supplies needed:
- nails & hammer
- measuring tape
- level
- stud finder
- pencil
- miter box (this makes cutting so easy even if not used for mitering)
- 3/4″ plywood for the shelves (don’t get untreated wood!)
- 1 x 2 x 8 boards for support
- 1.5″ finishing nails
- screws
- sandpaper (we used a hand sander which makes it so easy)
- stain
*Each closet is different, so you will have to measure to determine the size & number of boards you need.
step 1 – prep
Remove all items from the closet as well as existing shelves. Fill holes with spackling & lightly sand, if needed. Add a fresh coat of paint or even wallpaper if desired.
step 2 – measure & cut
Mel is meticulous at planning! She knew she wanted 2 large shelves, a tall space for her vacuum, and cubbies for toiletries & other supplies. For all the shelf sizes, she used the width of the side of the closet (minus 2 inches to allow for space in the front).
Cut all the shelves from 3/4″ plywood:
Cut each support beam from a 1 x 2:
*IMPORTANT – Have Lowes or Home Depot cut the shelves for you, but use a miter box to cut the support pieces. We took a short cut and didn’t miter the ends, but we still found the mitering kit was super easy for straight cuts!
step 3 – sand & stain
Now that all the boards are cut, gently sand them. Next, apply a stain to them if desired. Let dry.
step 4 – install support boards
Using a stud finder, locate and mark the location of the studs on the back and side closet walls. Add the back support boards first. Use a level to ensure proper placement, then attach to wall with wood screws. We used an electric drill for screwing, which made it quite easy. Once the back supports are finished, add the side support boards.
step 5 – add shelves
First, attach the small shelves to the vertical divider wall, using finishing nails. Once this is done, it’s time to put it all together! Simply slide the large shelves into place, resting them securely on the support beams. Next, add the center wall and small shelves. Slide them into place, then add any additional nails if needed.

That’s it. Nothing fancy. Just some solid, basic wood shelves and an afternoon with some power tools. And BAM! You’ve got yourself a custom closet to make your organization just a little bit easier.
The biggest compliment is a little share – pin the photo below!














Mel and her father-in-law did a great job providing detailed instructions and visual pictures of how to build shelves in a closet. Thank you for sharing.
Thank you! It was actually her mother-in-law who helped her. Kudos to the women! lol
Hi Wendy, Well done and what a great job with those closet shelves.
Thanks so much for participating and sharing at SSPS 292. See you again next week!